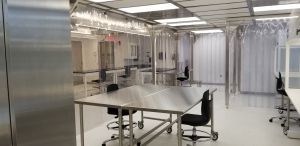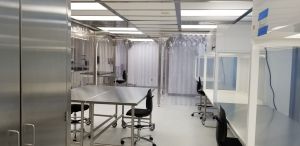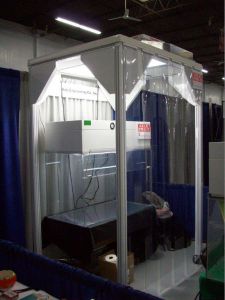
Cleanroom - Softwall
DFE0405-8
4' x 5' x 8'
Please Call for Pricing
Class 10,000 - Softwall Cleanroom
-White epoxy painted Aluminum frame with perimeter legs & levelers
-Ceiling of tubing & T-grid containing
-(1) AT2000-1fan filter units, 720 CFM, 110V, using (1) motorized impellers
w/ remote electronic speed controls, 99.99% hepa filter,
top mounted disposable prefilters, 23 5/8” x 47 5/8” x 16” h
- (1) 2 x 4 sealed light
-Gasketed ceiling tiles of 3/8” particleboard w/ white melamine finish
-Frame surrounded on (4) sides with 40 mil clear vinyl curtain in 48” wide panels
w/6” overlaps & (1) entrance of 12” strips 48” wide, all curtains will be 90” long
and attached to the top of the frame with anodized aluminum hanging track
-No prewired, frame mounted switch box
Class 10,000 - Softwall Cleanroom
-White epoxy painted Aluminum frame with perimeter legs & levelers
-Ceiling of tubing & T-grid containing
-(1) AT2000-1fan filter units, 720 CFM, 110V, using (1) motorized impellers
w/ remote electronic speed controls, 99.99% hepa filter,
top mounted disposable prefilters, 23 5/8” x 47 5/8” x 16” h
- (1) 2 x 4 sealed light
-Gasketed ceiling tiles of 3/8” particleboard w/ white melamine finish
-Frame surrounded on (4) sides with 40 mil clear vinyl curtain in 48” wide panels
w/6” overlaps & (1) entrance of 12” strips 48” wide, all curtains will be 90” long
and attached to the top of the frame with anodized aluminum hanging track
-No prewired, frame mounted switch box
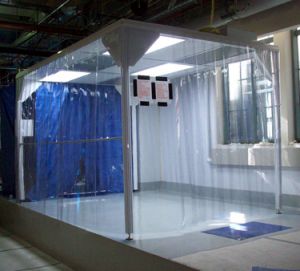
Cleanroom - Softwall
DFE0606-7
6' x 6' x 7' h
Please Call for Pricing
Class 1000 (ISO6) minimum - Softwall Cleanroom
-White epoxy painted tubular steel frame with perimeter legs & levelers
-Ceiling of tubing & T-grid containing
-(1) FTE 2448-3 LO fan filter units, 720 CFM, 110V, using (2) motorized impellers
w/ electronic speed control, 99.99% hepa filter,
top mounted disposable prefilters, 23 5/8” x 47 5/8” x 12” h
- (1) 2 x 4 sealed lights
-Gasketed ceiling tiles of 3/8” particleboard w/ white melamine finish
-Frame surrounded on (4) sides with 40 mil clear vinyl curtain in 48” wide panels,
heat seamed to form solid walls, allowing for (1) entrance of 12” strips 48” wide,
all curtains will be 72” long and attached to the top of the frame
with anodized aluminum hanging track
-Filter units & lights will be prewired to frame mounted junction boxes
Class 1000 (ISO6) minimum - Softwall Cleanroom
-White epoxy painted tubular steel frame with perimeter legs & levelers
-Ceiling of tubing & T-grid containing
-(1) FTE 2448-3 LO fan filter units, 720 CFM, 110V, using (2) motorized impellers
w/ electronic speed control, 99.99% hepa filter,
top mounted disposable prefilters, 23 5/8” x 47 5/8” x 12” h
- (1) 2 x 4 sealed lights
-Gasketed ceiling tiles of 3/8” particleboard w/ white melamine finish
-Frame surrounded on (4) sides with 40 mil clear vinyl curtain in 48” wide panels,
heat seamed to form solid walls, allowing for (1) entrance of 12” strips 48” wide,
all curtains will be 72” long and attached to the top of the frame
with anodized aluminum hanging track
-Filter units & lights will be prewired to frame mounted junction boxes

Cleanroom - Softwall
DFE0810-6
8'w x 10'l x 6.5' h
Please Call for Pricing
Class 10,000 - Softwall Cleanroom
- 8'w x 10'l x 6.5' h
- (QTY 2) 99.99% Hepa Filter Blowers (120/1/60)
- (QTY 2) 2' x 4' Cleanroom Light Fixtures w/ (4) LED (120-1-60)
- 4 Vertical support legs
- 40 Mil Clear Vinyl Curtains
- Prewiring package controls for lights and motors
Class 10,000 - Softwall Cleanroom
- 8'w x 10'l x 6.5' h
- (QTY 2) 99.99% Hepa Filter Blowers (120/1/60)
- (QTY 2) 2' x 4' Cleanroom Light Fixtures w/ (4) LED (120-1-60)
- 4 Vertical support legs
- 40 Mil Clear Vinyl Curtains
- Prewiring package controls for lights and motors

Cleanroom - Softwall
DFE0812-9
8'6" x 12'6" x 8'10"
Please Call for Pricing
- 8’6”-12’6”-8’10” Class 10,000
- White epoxy painted tubular steel frame with perimeter legs & levelers
- Ceiling of tubing & T-grid containing
- (3) AT2000-1 fan filter units, 720 CFM, 110V, using (2) motorized impellers
w/ electronic speed control, 99.99% hepa filter, top mounted disposable prefilters, 23 5/8” x 47 5/8” x 16” h
- (2) 2 x 4 sealed lights
- Gasketed ceiling tiles of ½” vinyl covered drywall
- Frame surrounded on (2) sides with 40 mil clear vinyl curtain in 48” wide panels,
heat seamed to form solid walls, & (2) 8’ sides of 12” strips 48” wide, all curtains will be 96” long
and attached to the top of the frame with anodized aluminum hanging track
- Filter units will be prewired to frame mounted junction boxes
- 8’6”-12’6”-8’10” Class 10,000
- White epoxy painted tubular steel frame with perimeter legs & levelers
- Ceiling of tubing & T-grid containing
- (3) AT2000-1 fan filter units, 720 CFM, 110V, using (2) motorized impellers
w/ electronic speed control, 99.99% hepa filter, top mounted disposable prefilters, 23 5/8” x 47 5/8” x 16” h
- (2) 2 x 4 sealed lights
- Gasketed ceiling tiles of ½” vinyl covered drywall
- Frame surrounded on (2) sides with 40 mil clear vinyl curtain in 48” wide panels,
heat seamed to form solid walls, & (2) 8’ sides of 12” strips 48” wide, all curtains will be 96” long
and attached to the top of the frame with anodized aluminum hanging track
- Filter units will be prewired to frame mounted junction boxes

Cleanroom - Softwall
DFE0913-9
8'6" x 12'9" x 8'6"
Please Call for Pricing
- 8’6”-12’9”-8’6” Class 10,000
- White epoxy painted tubular steel frame with perimeter legs & levelers
- Ceiling of tubing & T-grid containing
- (3) fan filter units, 720 CFM, 110V, using (2) motorized impellers
w/ electronic speed control, 99.99% hepa filter, top mounted disposable prefilters, 23 5/8” x 47 5/8” x 16” h
- (3) 2 x 4 sealed lights
- Gasketed ceiling tiles of ½” vinyl covered drywall
- Frame surrounded on (2) sides with 40 mil clear vinyl curtain in 48” wide panels,
heat seamed to form solid walls, & (2) 8’ sides of 12” strips 48” wide, all curtains will be 96” long
and attached to the top of the frame with anodized aluminum hanging track
- Filter units will be prewired to frame mounted junction boxes
- 8’6”-12’9”-8’6” Class 10,000
- White epoxy painted tubular steel frame with perimeter legs & levelers
- Ceiling of tubing & T-grid containing
- (3) fan filter units, 720 CFM, 110V, using (2) motorized impellers
w/ electronic speed control, 99.99% hepa filter, top mounted disposable prefilters, 23 5/8” x 47 5/8” x 16” h
- (3) 2 x 4 sealed lights
- Gasketed ceiling tiles of ½” vinyl covered drywall
- Frame surrounded on (2) sides with 40 mil clear vinyl curtain in 48” wide panels,
heat seamed to form solid walls, & (2) 8’ sides of 12” strips 48” wide, all curtains will be 96” long
and attached to the top of the frame with anodized aluminum hanging track
- Filter units will be prewired to frame mounted junction boxes

Cleanroom - Softwall
DFE1215-8
12' x 15' x 8'
Please Call for Pricing
Class 1000 (ISO6) minimum - Softwall Cleanroom
-White epoxy painted tubular steel frame with perimeter legs & levelers
-Ceiling of tubing & T-grid containing
-(2) AT2000-1fan filter units, 720 CFM, 110V, using (1) motorized impellers
w/ remote electronic speed controls, 99.99% hepa filter,
top mounted disposable prefilters, 23 5/8” x 47 5/8” x 16” h
- (2) 2 x 4 sealed lights
-Gasketed ceiling tiles of 3/8” particleboard w/ white melamine finish
-Frame surrounded on (4) sides with 40 mil clear vinyl curtain in 48” wide panels
w/6” overlaps & (1) entrance of 12” strips 48” wide, all curtains will be 90” long
and attached to the top of the frame with anodized aluminum hanging track
-No prewired, frame mounted switch box
Class 1000 (ISO6) minimum - Softwall Cleanroom
-White epoxy painted tubular steel frame with perimeter legs & levelers
-Ceiling of tubing & T-grid containing
-(2) AT2000-1fan filter units, 720 CFM, 110V, using (1) motorized impellers
w/ remote electronic speed controls, 99.99% hepa filter,
top mounted disposable prefilters, 23 5/8” x 47 5/8” x 16” h
- (2) 2 x 4 sealed lights
-Gasketed ceiling tiles of 3/8” particleboard w/ white melamine finish
-Frame surrounded on (4) sides with 40 mil clear vinyl curtain in 48” wide panels
w/6” overlaps & (1) entrance of 12” strips 48” wide, all curtains will be 90” long
and attached to the top of the frame with anodized aluminum hanging track
-No prewired, frame mounted switch box
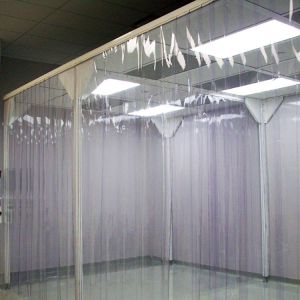
Cleanroom - Softwall
DFE1229-11
12' x 29' x 11'
Please Call for Pricing

Cleanroom - Softwall
DFE1618-8
16' x 18' x 8'h
Please Call for Pricing
Class 10,000
-White epoxy painted tubular steel frame with perimeter legs & levelers
-Ceiling of tubing & T-grid containing
-(6) AT2000-1fan filter units, 720 CFM, 110V, using (1) motorized impellers
w/ electronic speed control, 99.99% hepa filter, top mounted disposable prefilters, 23 5/8” x 47 5/8” x 16” h
-(7) 2 x 4 sealed lights
-Gasketed ceiling tiles of 3/8” particleboard w/ white melamine finish
-Frame surrounded on (4) sides with 40 mil clear vinyl curtain in 48” wide panels,
heat seamed to form solid walls, allowing for (2) entrance of 12” strips 48” wide & (1) interior 4 x 8 entry room,
all curtains will be 84” long and attached to the top of the frame with anodized aluminum hanging track
-Filter units & lights will be prewired to frame mounted junction boxes w/ (1) light switch
Class 10,000
-White epoxy painted tubular steel frame with perimeter legs & levelers
-Ceiling of tubing & T-grid containing
-(6) AT2000-1fan filter units, 720 CFM, 110V, using (1) motorized impellers
w/ electronic speed control, 99.99% hepa filter, top mounted disposable prefilters, 23 5/8” x 47 5/8” x 16” h
-(7) 2 x 4 sealed lights
-Gasketed ceiling tiles of 3/8” particleboard w/ white melamine finish
-Frame surrounded on (4) sides with 40 mil clear vinyl curtain in 48” wide panels,
heat seamed to form solid walls, allowing for (2) entrance of 12” strips 48” wide & (1) interior 4 x 8 entry room,
all curtains will be 84” long and attached to the top of the frame with anodized aluminum hanging track
-Filter units & lights will be prewired to frame mounted junction boxes w/ (1) light switch
Cleanroom - Softwall - Stainless Steel
DFE5115-8-SS-SP
51'l x 15'w x 8'h
Please Call for Pricing
ISO 7 Class 10,000
- Stainless steel tubular frame with perimeter legs & levelers
- Ceiling of stainless steel tubing & T-grid containing
- (12) AT2000-1 fan filter units, 720 CFM, 110V, using (1) motorized impellers w/ electronic speed control
- 99.99% hepa filters
- Top mounted disposable prefilters, 23 5/8"w x 47 5/8"l x 16"h
- (15) 2 x 4 5000K sealed LED lights
- Gasketed ceiling tiles of 3/8" clean room panels
- Stainless frame surrounded on (4) sides with 40 mil clear vinyl curtain in 48" wide panels
- Heat seamed to form solid walls, allowing for (2) entrance of 12" strips 48" wide & (1) interior 4 x 8 entry room
- All curtains will be 96" long and attached to the top of the frame with stainless steel hanging track
- Remote prewired control panel to operate filters & lights will be provided junction box on top of frame
ISO 7 Class 10,000
- Stainless steel tubular frame with perimeter legs & levelers
- Ceiling of stainless steel tubing & T-grid containing
- (12) AT2000-1 fan filter units, 720 CFM, 110V, using (1) motorized impellers w/ electronic speed control
- 99.99% hepa filters
- Top mounted disposable prefilters, 23 5/8"w x 47 5/8"l x 16"h
- (15) 2 x 4 5000K sealed LED lights
- Gasketed ceiling tiles of 3/8" clean room panels
- Stainless frame surrounded on (4) sides with 40 mil clear vinyl curtain in 48" wide panels
- Heat seamed to form solid walls, allowing for (2) entrance of 12" strips 48" wide & (1) interior 4 x 8 entry room
- All curtains will be 96" long and attached to the top of the frame with stainless steel hanging track
- Remote prewired control panel to operate filters & lights will be provided junction box on top of frame
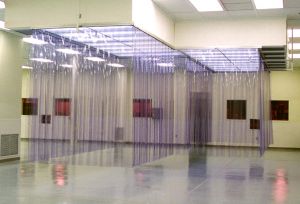
Clean Room - Softwall, Suspended
MSWS-53
Frame 3' x 5'
Please Call for Pricing
MSWS-53 - Softwall Cleanroom (Suspended)
Includes:
FRAME
- frame 3’ X 5’ with a 2’X 4’ framed opening for HEPA
- Suspended Design
- 0.040” Polysim sheets welded with 2 corners
- Curtain Length: 110"
- 5' side composed of 12" strips
HEPA BLOWER MODULE
FT2448-3 MD (GODZ)
-Construction of 14 mil aluminum using inward turned folded flanges,
sealed & fastened from within, providing smooth, airtight plenum
-OD 23 5/8”w x 47 5/8”l x 27”h
-Direct drive squirrel cage motor blower with standard 1/2 HP & 10-10A blower,
110V, 7.8 FLA motor & electronic speed control w/ off setting, developing 800 CFM
w/ .5” external static pressure, vibration isolated
-Bottom loading 99.99% gasket seal hepa filter
-Removable perforated anodized aluminum hepa grille, 1/8” holes
on 3/16 staggered centers, allowing for 40% open area
- (1) Top Mounted Pref Filter
-Eye bolts for hanging, unit weight @ 90 lbs
MSWS-53 - Softwall Cleanroom (Suspended)
Includes:
FRAME
- frame 3’ X 5’ with a 2’X 4’ framed opening for HEPA
- Suspended Design
- 0.040” Polysim sheets welded with 2 corners
- Curtain Length: 110"
- 5' side composed of 12" strips
HEPA BLOWER MODULE
FT2448-3 MD (GODZ)
-Construction of 14 mil aluminum using inward turned folded flanges,
sealed & fastened from within, providing smooth, airtight plenum
-OD 23 5/8”w x 47 5/8”l x 27”h
-Direct drive squirrel cage motor blower with standard 1/2 HP & 10-10A blower,
110V, 7.8 FLA motor & electronic speed control w/ off setting, developing 800 CFM
w/ .5” external static pressure, vibration isolated
-Bottom loading 99.99% gasket seal hepa filter
-Removable perforated anodized aluminum hepa grille, 1/8” holes
on 3/16 staggered centers, allowing for 40% open area
- (1) Top Mounted Pref Filter
-Eye bolts for hanging, unit weight @ 90 lbs

